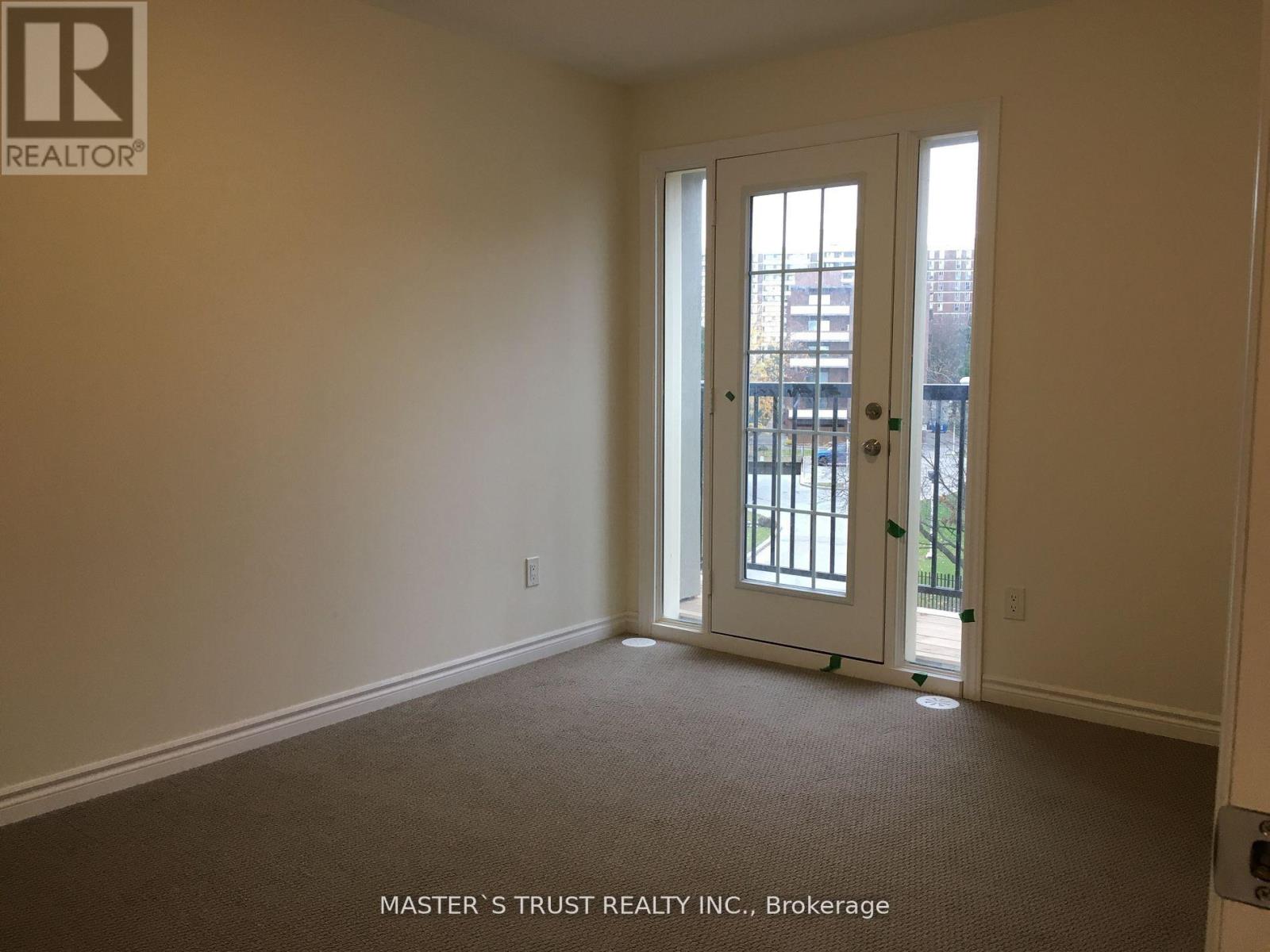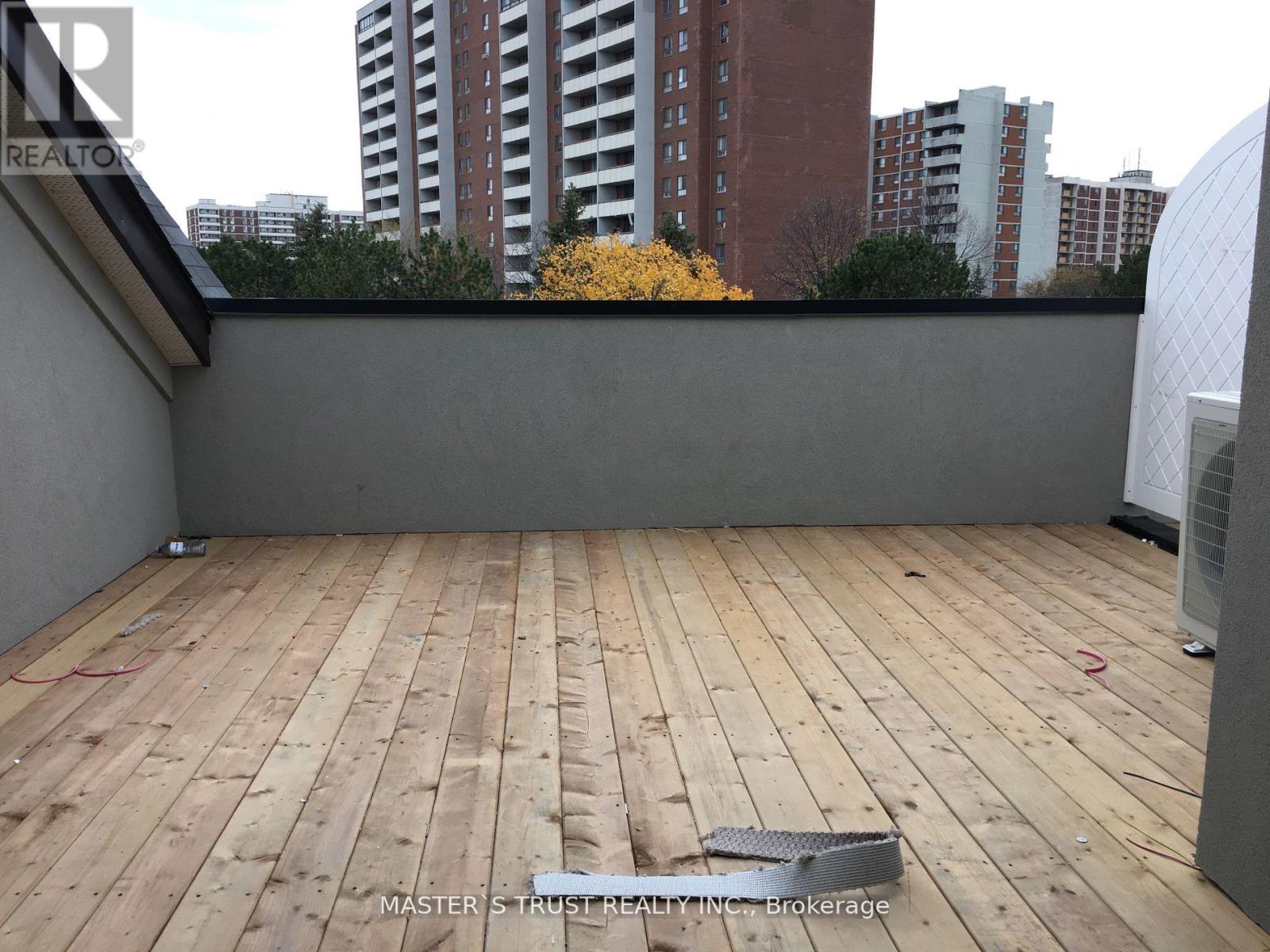$3,800.00 / monthly
13 - 1255 BRIDLETOWNE CIRCLE, Toronto (L'Amoreaux), Ontario, M1W0A5, Canada Listing ID: E11902401| Bathrooms | Bedrooms | Property Type |
|---|---|---|
| 5 | 4 | Single Family |
Super Convenience, Unit Has 4 Brs Townhouse Facing North West, 9' Ceiling Main Floor W/ Open Concept Kitchen, Living & Dining Room. Private Roof Patio, Two Underground Parking. Excellent Location, Steps To Ttc, Mall, Supermarkets, Parks, Schools, Restaurants. Mins Drive To Hwy 401/404/Dvp. Landlord Has Dinning Table And A Set Of Sofa Stay. (id:31565)

Paul McDonald, Sales Representative
Paul McDonald is no stranger to the Toronto real estate market. With over 21 years experience and having dealt with every aspect of the business from simple house purchases to condo developments, you can feel confident in his ability to get the job done.Room Details
| Level | Type | Length | Width | Dimensions |
|---|---|---|---|---|
| Second level | Bedroom 2 | na | na | Measurements not available |
| Second level | Bedroom 3 | na | na | Measurements not available |
| Third level | Bedroom 4 | na | na | Measurements not available |
| Third level | Primary Bedroom | 4 m | 2.94 m | 4 m x 2.94 m |
| Ground level | Kitchen | na | na | Measurements not available |
| Ground level | Dining room | na | na | Measurements not available |
| Ground level | Living room | na | na | Measurements not available |
Additional Information
| Amenity Near By | |
|---|---|
| Features | |
| Maintenance Fee | 172.80 |
| Maintenance Fee Payment Unit | Monthly |
| Management Company | |
| Ownership | Freehold |
| Parking |
|
| Transaction | For rent |
Building
| Bathroom Total | 5 |
|---|---|
| Bedrooms Total | 4 |
| Bedrooms Above Ground | 4 |
| Appliances | Furniture |
| Basement Development | Partially finished |
| Basement Type | N/A (Partially finished) |
| Construction Style Attachment | Attached |
| Cooling Type | Central air conditioning |
| Exterior Finish | Brick Facing, Shingles |
| Fireplace Present | |
| Flooring Type | Ceramic |
| Foundation Type | Concrete |
| Half Bath Total | 1 |
| Heating Fuel | Natural gas |
| Heating Type | Forced air |
| Stories Total | 3 |
| Type | Row / Townhouse |
| Utility Water | Municipal water |











