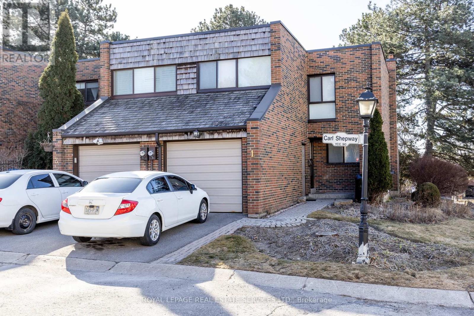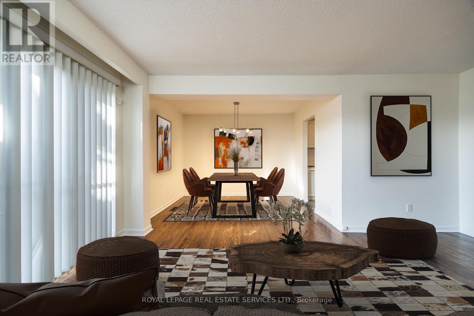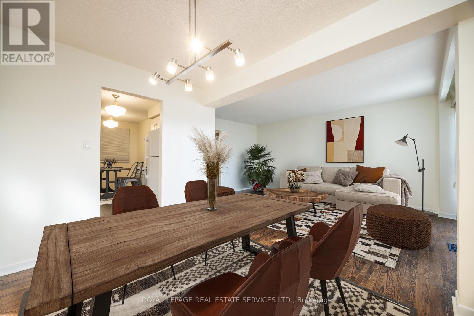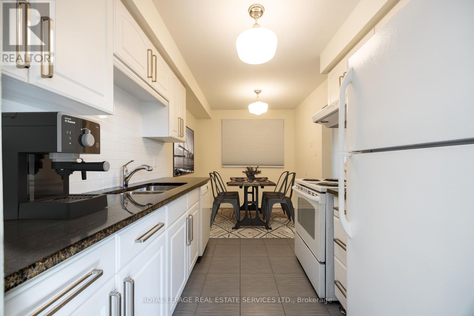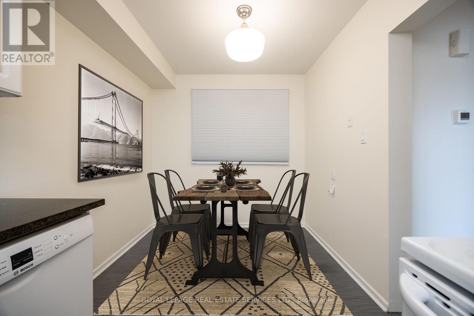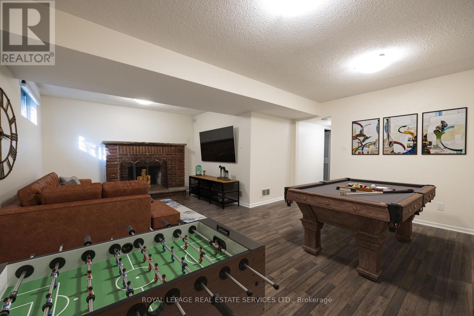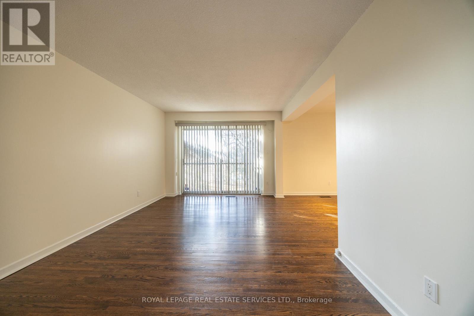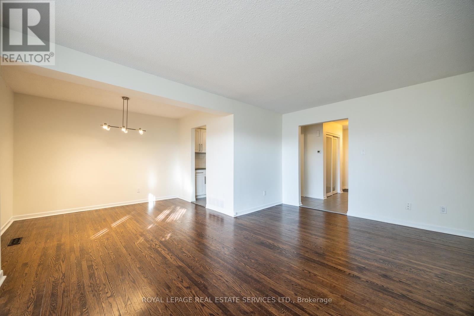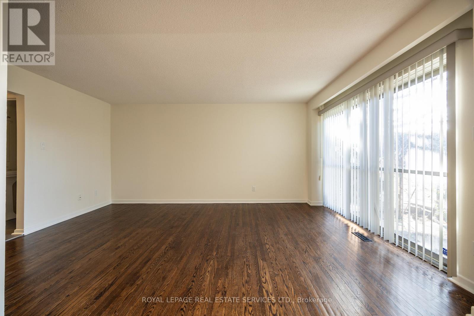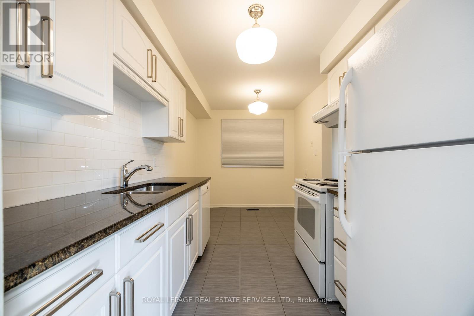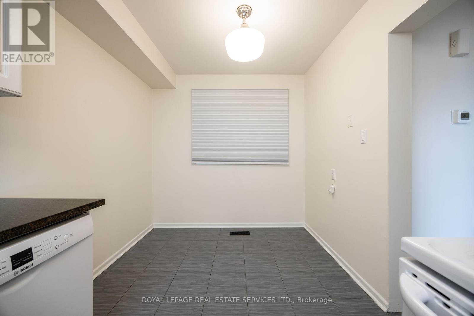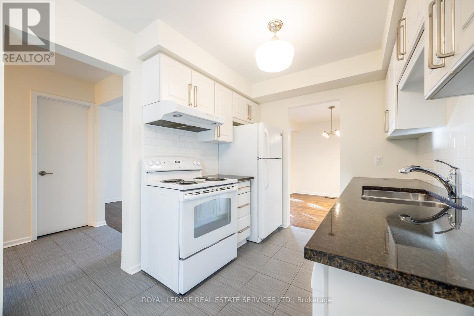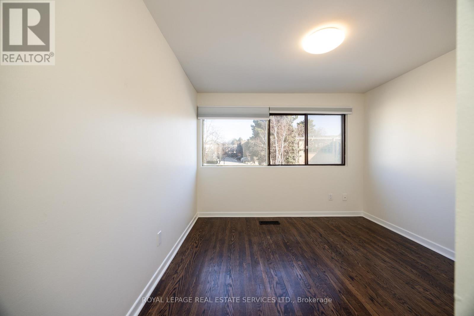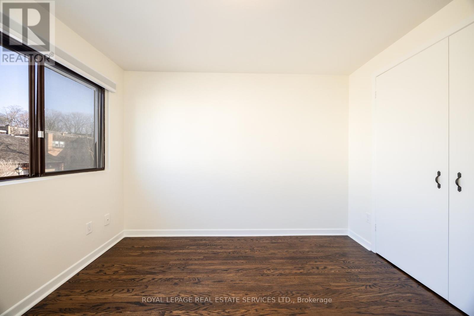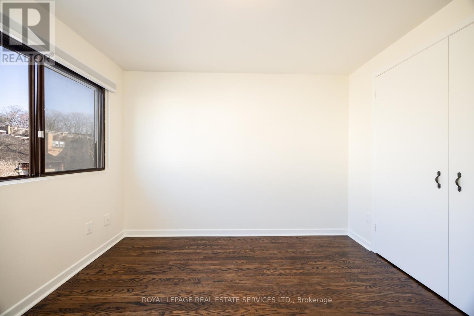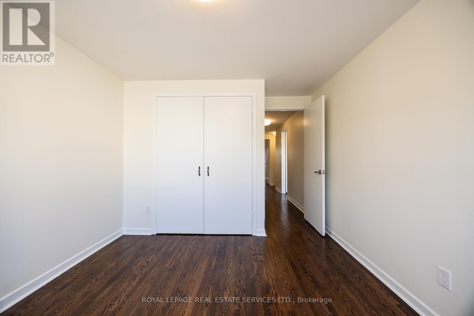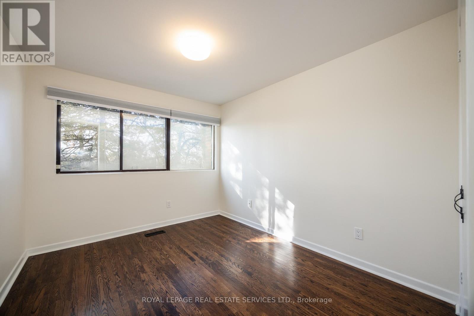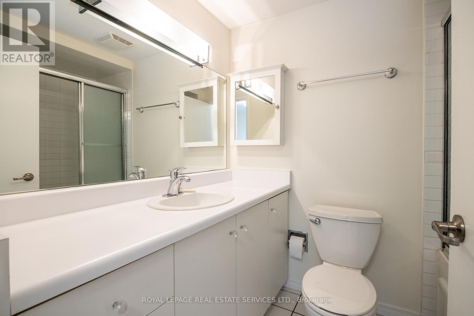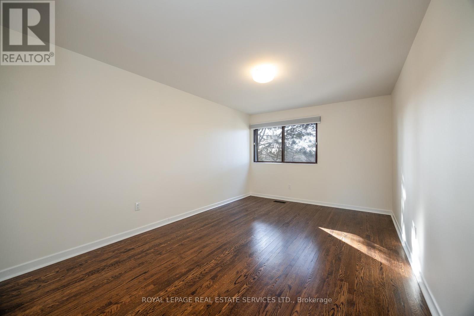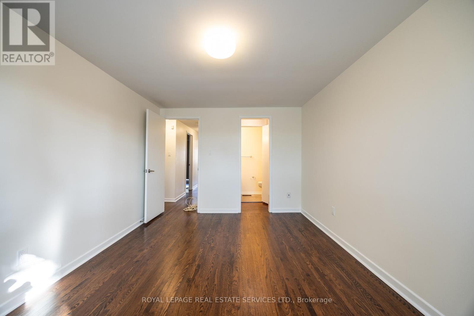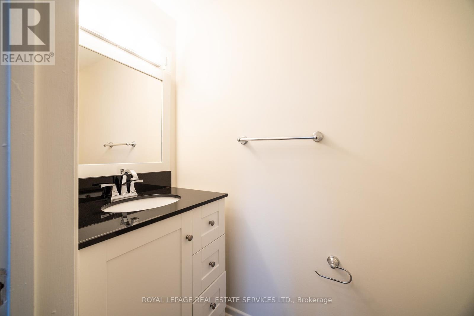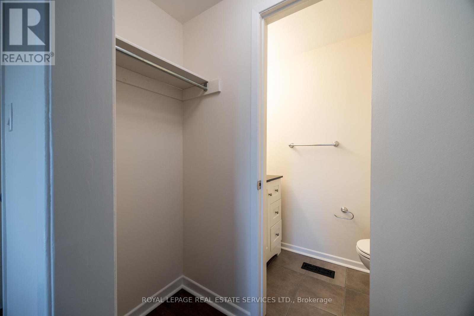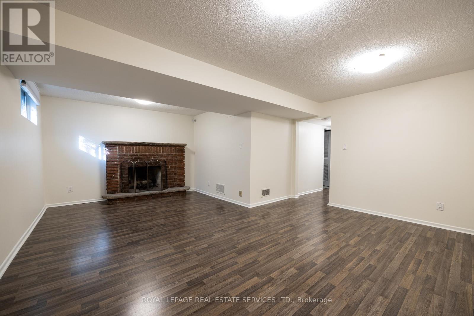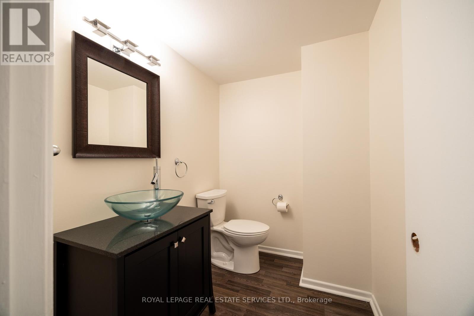$988,000.00
124 - 1 CARL SHEPWAY, Toronto (Don Valley Village), Ontario, M2J1X3, Canada Listing ID: C12066642| Bathrooms | Bedrooms | Property Type |
|---|---|---|
| 4 | 4 | Single Family |
Welcome to this Bright & Spacious 4-Bedroom 4 Bathroom Townhome in Prime North York Location at 1 Carl Shepway. Move right into this beautifully maintained, freshly painted 4-bedroom Townhome in a sought-after, family-friendly community. Featuring updated bathrooms, a newer furnace, modern updates to the kitchen with granite countertop, this home is as stylish as it is functional. Enjoy generous bedroom closets, a cozy basement with fireplace, and a sun-filled living room that walks out to a private, tree-lined backyard, perfect for relaxing or entertaining. The location is unbeatable, Just a 5-minute walk to Leslie TTC Station, Oriole GO Station, and scenic Don River hiking trails. Only a short-minute drive to Hwy401, North York General Hospital, IKEA, Canadian Tire, and more. Close to the DVP, Fairview Mall, and Bayview Village. The well-managed complex features visitor parking and a seasonal outdoor pool. Surrounded by top-rated schools and convenient amenities, this is the perfect place to call home. Available for immediate occupancy. Don't miss out! Show and sell with Confidence! (id:31565)

Paul McDonald, Sales Representative
Paul McDonald is no stranger to the Toronto real estate market. With over 21 years experience and having dealt with every aspect of the business from simple house purchases to condo developments, you can feel confident in his ability to get the job done.| Level | Type | Length | Width | Dimensions |
|---|---|---|---|---|
| Second level | Primary Bedroom | 4.47 m | 3.09 m | 4.47 m x 3.09 m |
| Second level | Bedroom 2 | 4.47 m | 2.75 m | 4.47 m x 2.75 m |
| Second level | Bedroom 3 | 3.93 m | 3.1 m | 3.93 m x 3.1 m |
| Second level | Bedroom 4 | 2.76 m | 2.66 m | 2.76 m x 2.66 m |
| Basement | Recreational, Games room | 5.95 m | 4.66 m | 5.95 m x 4.66 m |
| Ground level | Living room | 5.03 m | 3.4 m | 5.03 m x 3.4 m |
| Ground level | Dining room | 3.3 m | 2.55 m | 3.3 m x 2.55 m |
| Ground level | Kitchen | 4.51 m | 2.31 m | 4.51 m x 2.31 m |
| Amenity Near By | Hospital, Place of Worship, Public Transit, Schools |
|---|---|
| Features | Conservation/green belt |
| Maintenance Fee | 853.86 |
| Maintenance Fee Payment Unit | Monthly |
| Management Company | ICC Property Management Ltd 905-940-1234 |
| Ownership | Condominium/Strata |
| Parking |
|
| Transaction | For sale |
| Bathroom Total | 4 |
|---|---|
| Bedrooms Total | 4 |
| Bedrooms Above Ground | 4 |
| Appliances | Dishwasher, Dryer, Microwave, Stove, Washer, Window Coverings, Refrigerator |
| Basement Development | Finished |
| Basement Type | N/A (Finished) |
| Cooling Type | Central air conditioning |
| Exterior Finish | Brick |
| Fireplace Present | True |
| Fireplace Total | 1 |
| Flooring Type | Hardwood, Laminate |
| Half Bath Total | 3 |
| Heating Fuel | Natural gas |
| Heating Type | Forced air |
| Size Interior | 1200 - 1399 sqft |
| Stories Total | 2 |
| Type | Row / Townhouse |


