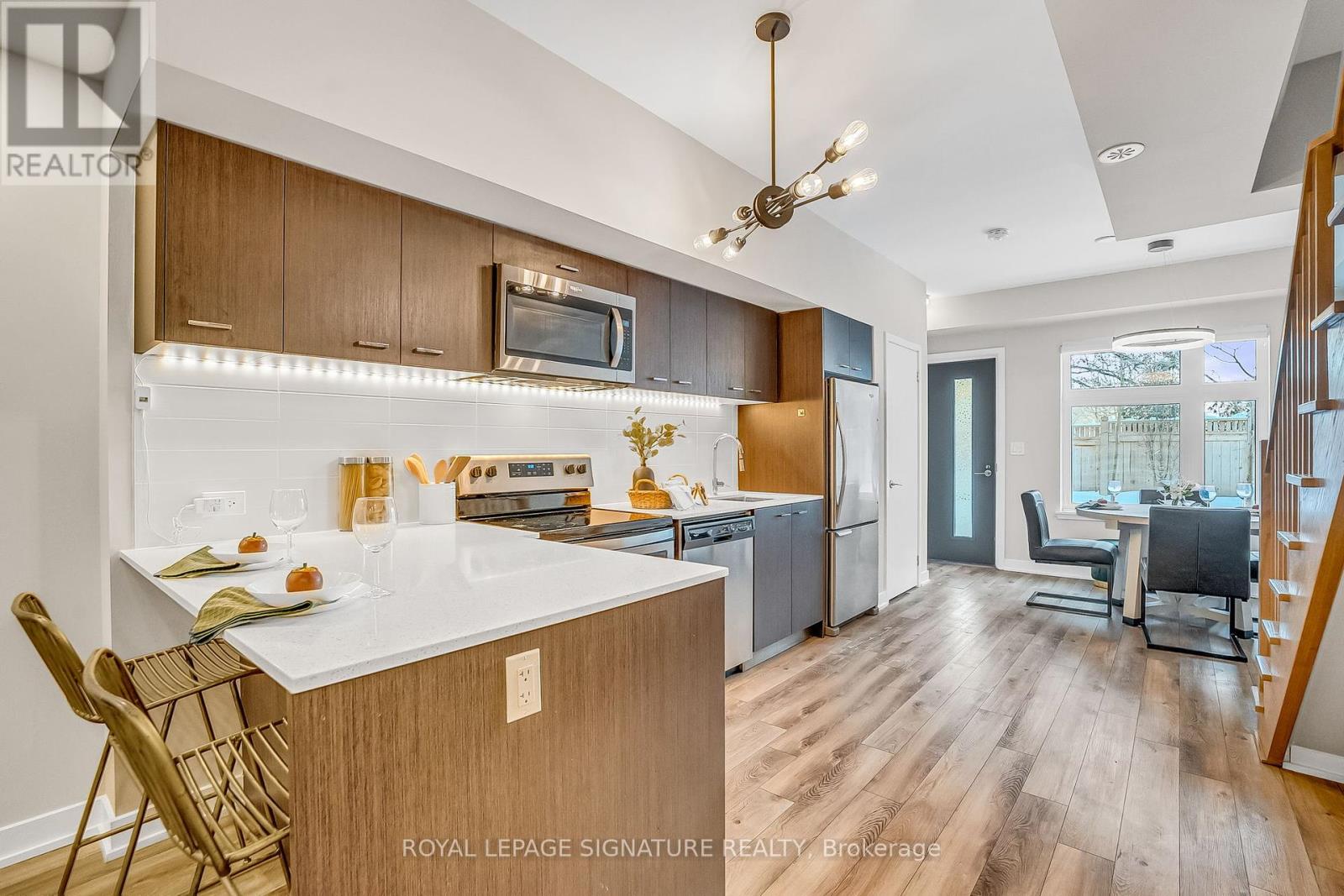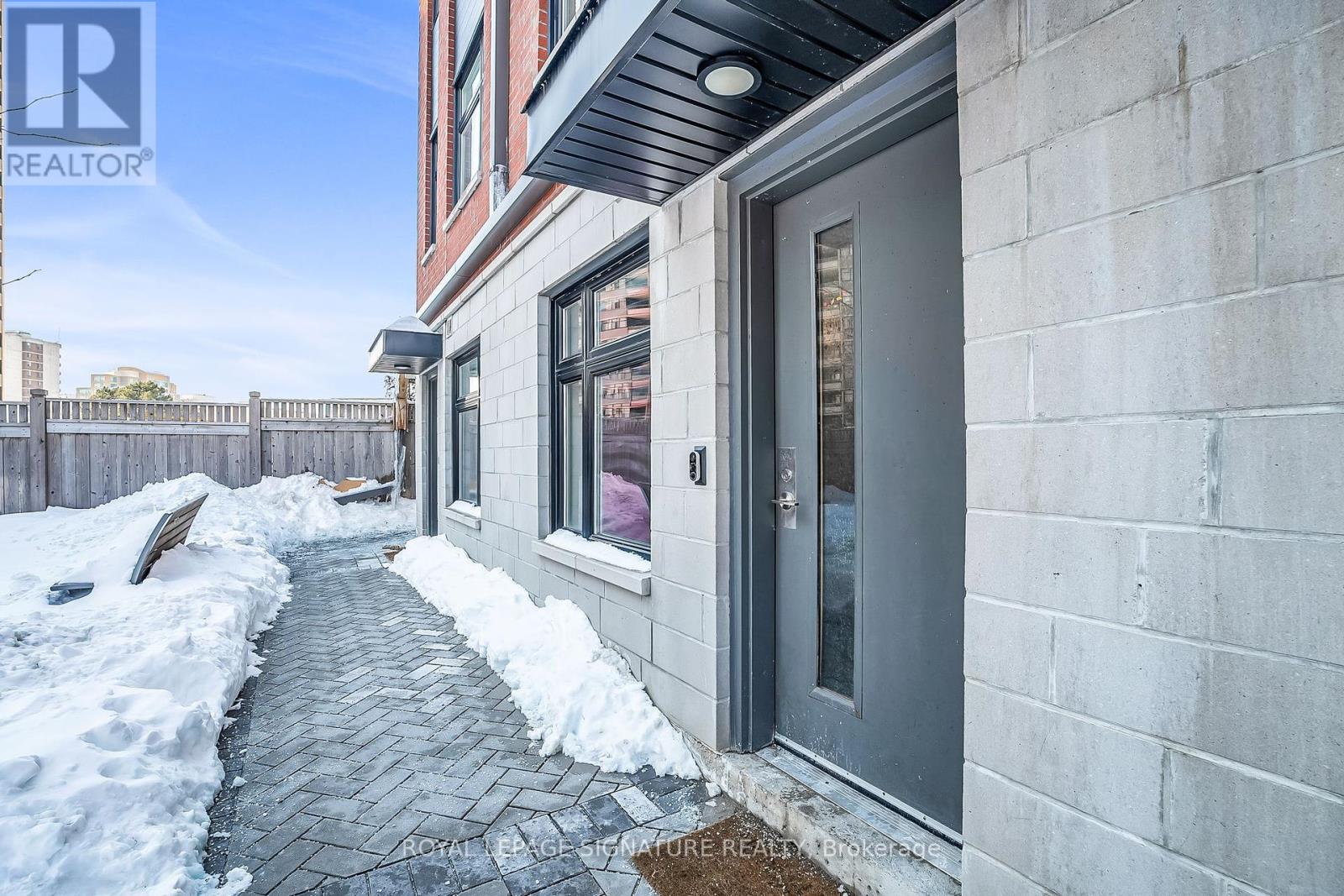$738,000.00
121 - 10 ECHO POINT, Toronto (L'Amoreaux), Ontario, M1W0A7, Canada Listing ID: E12065679| Bathrooms | Bedrooms | Property Type |
|---|---|---|
| 2 | 4 | Single Family |
Welcome to this beautifully designed 3-bedroom + den condo townhouse, tucked away in one of Scarborough's most sought-after communities. With nearly 1,500 sqft of functional living space,this home is bright, airy, and move-in ready. Soaring 9-ft ceilings and a stunning skylight fill the home with natural light, while the open-concept layout makes it perfect for both everyday living and entertaining. The spacious den is ideal for working from home, a cozy medianook, or even a play area for the kids. The primary bedroom includes a private ensuite, and the large rooftop terrace offers the perfect spot to unwind or host guests under the stars. Located steps from top-rated schools, Seneca College, Bridlewood Mall, parks, groceries, and more.Plus, you're minutes from the 401, 404, and public transit making commuting effortless. A fantastic opportunity for first-time buyers, families, or investors looking for great value ina vibrant, well-connected neighborhood. (id:31565)

Paul McDonald, Sales Representative
Paul McDonald is no stranger to the Toronto real estate market. With over 21 years experience and having dealt with every aspect of the business from simple house purchases to condo developments, you can feel confident in his ability to get the job done.| Level | Type | Length | Width | Dimensions |
|---|---|---|---|---|
| Second level | Den | na | na | Measurements not available |
| Second level | Bedroom 2 | na | na | Measurements not available |
| Second level | Bathroom | na | na | Measurements not available |
| Second level | Bedroom 3 | na | na | Measurements not available |
| Third level | Primary Bedroom | na | na | Measurements not available |
| Third level | Bathroom | na | na | Measurements not available |
| Main level | Eating area | na | na | Measurements not available |
| Main level | Kitchen | na | na | Measurements not available |
| Main level | Living room | na | na | Measurements not available |
| Upper Level | Other | na | na | Measurements not available |
| Amenity Near By | Park, Place of Worship, Public Transit, Schools |
|---|---|
| Features | Carpet Free |
| Maintenance Fee | 523.49 |
| Maintenance Fee Payment Unit | Monthly |
| Management Company | Me To We Property Management Inc |
| Ownership | Condominium/Strata |
| Parking |
|
| Transaction | For sale |
| Bathroom Total | 2 |
|---|---|
| Bedrooms Total | 4 |
| Bedrooms Above Ground | 3 |
| Bedrooms Below Ground | 1 |
| Amenities | Visitor Parking |
| Appliances | Oven - Built-In, Water Heater, Dishwasher, Dryer, Microwave, Range, Stove, Washer, Refrigerator |
| Cooling Type | Central air conditioning |
| Exterior Finish | Brick, Stucco |
| Fireplace Present | |
| Flooring Type | Laminate, Tile |
| Foundation Type | Concrete |
| Heating Fuel | Natural gas |
| Heating Type | Forced air |
| Size Interior | 1400 - 1599 sqft |
| Stories Total | 3 |
| Type | Row / Townhouse |













































