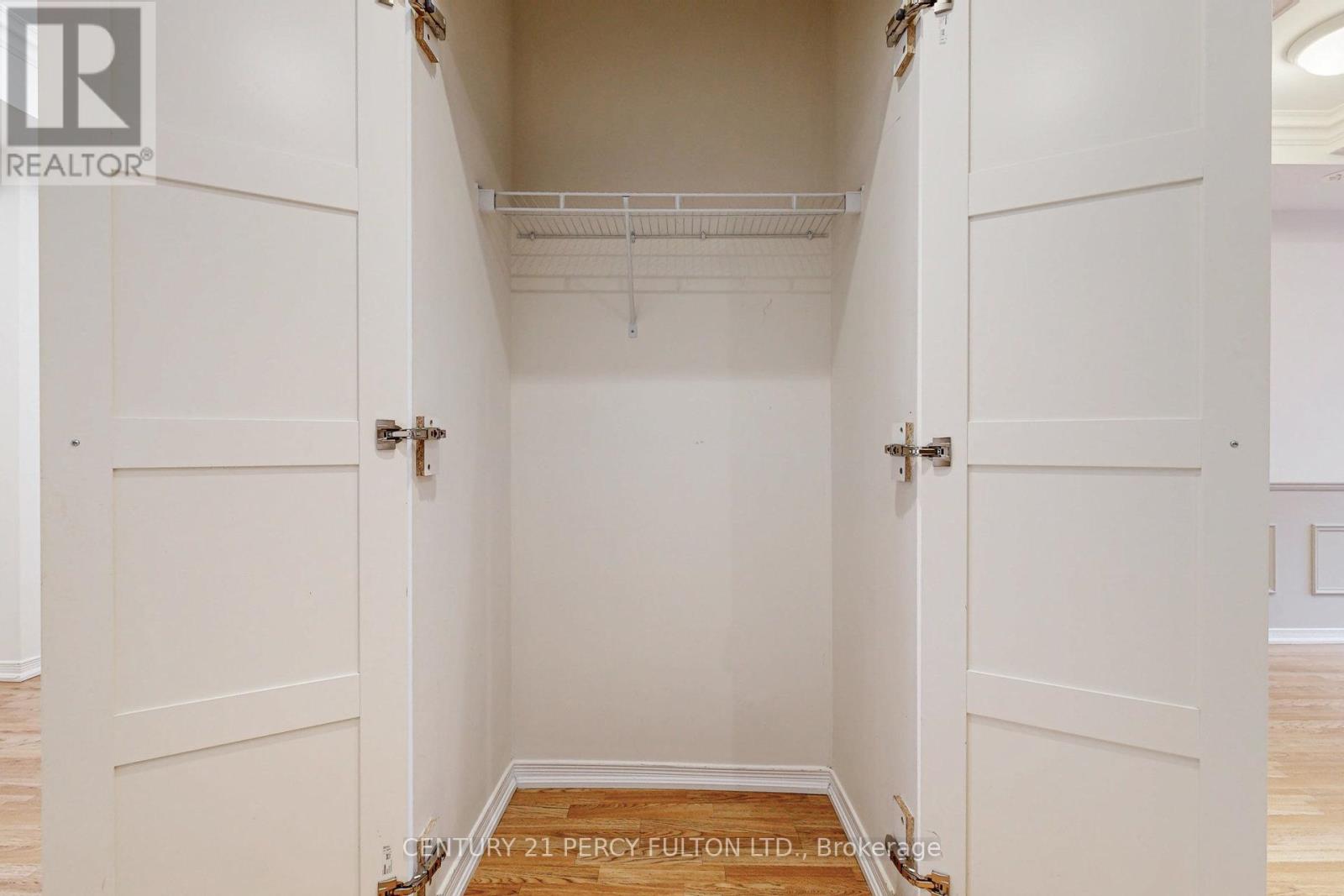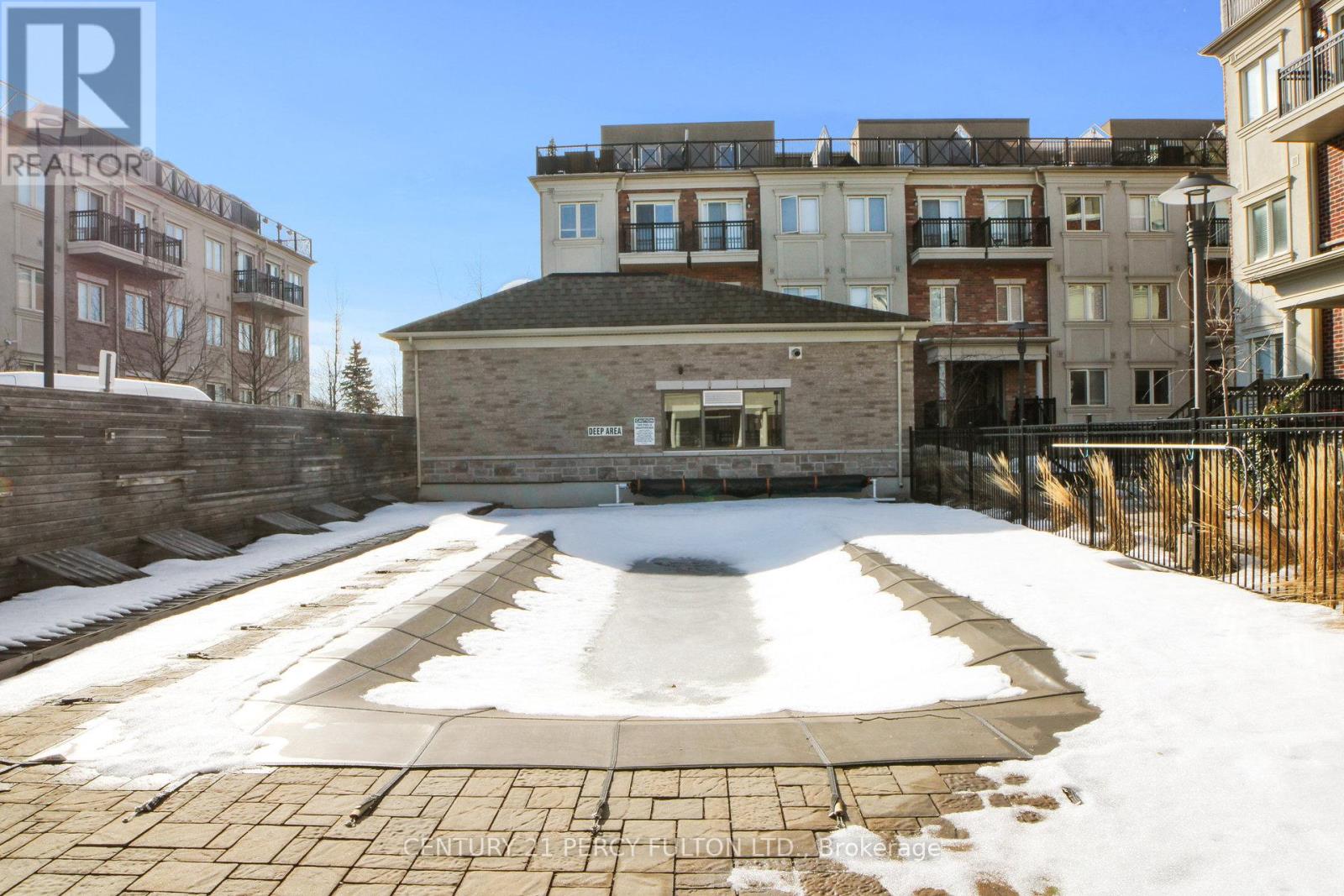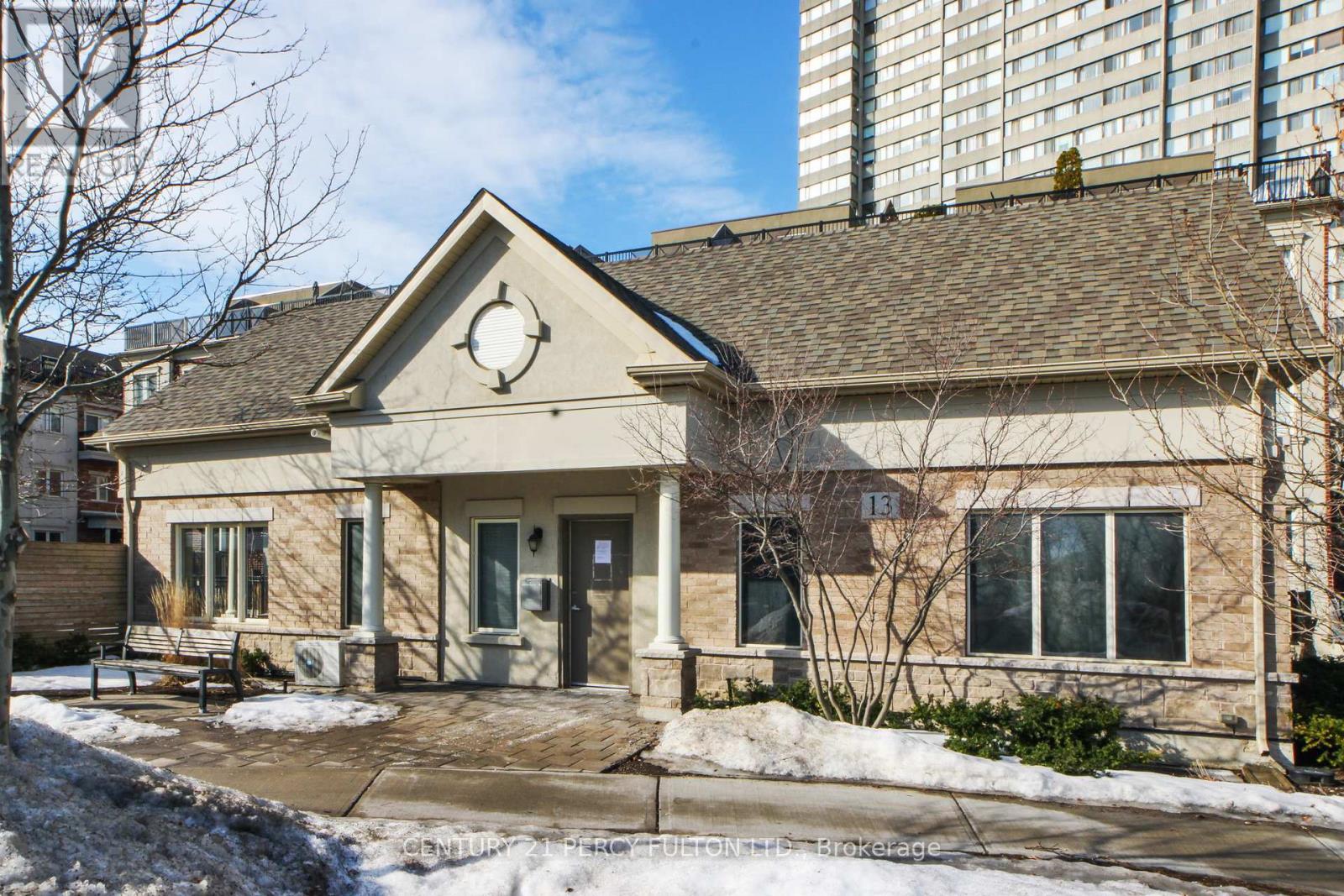$2,600.00 / monthly
118 - 19 CONEFLOWER CRESCENT, Toronto (Westminster-Branson), Ontario, M2R0A5, Canada Listing ID: C12018473| Bathrooms | Bedrooms | Property Type |
|---|---|---|
| 1 | 3 | Single Family |
Experience luxury living in this fully upgraded 2+1 bedroom condo townhouse, now available for lease! Featuring two private patios one at the front and another at the back, offering direct access from the two bedrooms, ideal for outdoor relaxation. This home features a modern kitchen equipped with stainless steel appliances, granite countertops, and a chic backsplash. Laminate flooring extend throughout the home, enhanced by pot lights, a distinctive accent wall, elegant wainscoting, and sophisticated waffle ceilings. The primary bedroom offers an additional built-in closet, while the unit provides ensuite laundry facilities, ample storage with built-in multimedia cabinets, and an extra entrance closet for your convenience. Situated in a family-oriented neighbourhood close to transit, schools, parks, and Highway 401, this residence offers both style and convenience. (id:31565)

Paul McDonald, Sales Representative
Paul McDonald is no stranger to the Toronto real estate market. With over 21 years experience and having dealt with every aspect of the business from simple house purchases to condo developments, you can feel confident in his ability to get the job done.| Level | Type | Length | Width | Dimensions |
|---|---|---|---|---|
| Flat | Living room | 5.2 m | 4.95 m | 5.2 m x 4.95 m |
| Flat | Dining room | 5.2 m | 4.95 m | 5.2 m x 4.95 m |
| Flat | Kitchen | 3.3 m | 1.96 m | 3.3 m x 1.96 m |
| Flat | Primary Bedroom | 3.14 m | 2.6 m | 3.14 m x 2.6 m |
| Flat | Bedroom 2 | 3.14 m | 2.13 m | 3.14 m x 2.13 m |
| Flat | Bathroom | na | na | Measurements not available |
| Flat | Den | na | na | Measurements not available |
| Flat | Laundry room | na | na | Measurements not available |
| Amenity Near By | |
|---|---|
| Features | Balcony |
| Maintenance Fee | |
| Maintenance Fee Payment Unit | |
| Management Company | First Service Residential |
| Ownership | Condominium/Strata |
| Parking |
|
| Transaction | For rent |
| Bathroom Total | 1 |
|---|---|
| Bedrooms Total | 3 |
| Bedrooms Above Ground | 2 |
| Bedrooms Below Ground | 1 |
| Appliances | Dishwasher, Dryer, Microwave, Range, Stove, Washer, Window Coverings, Refrigerator |
| Cooling Type | Central air conditioning |
| Exterior Finish | Brick Facing |
| Fireplace Present | |
| Flooring Type | Laminate, Ceramic |
| Heating Fuel | Natural gas |
| Heating Type | Forced air |
| Size Interior | 699.9943 - 798.9932 sqft |
| Type | Row / Townhouse |












































