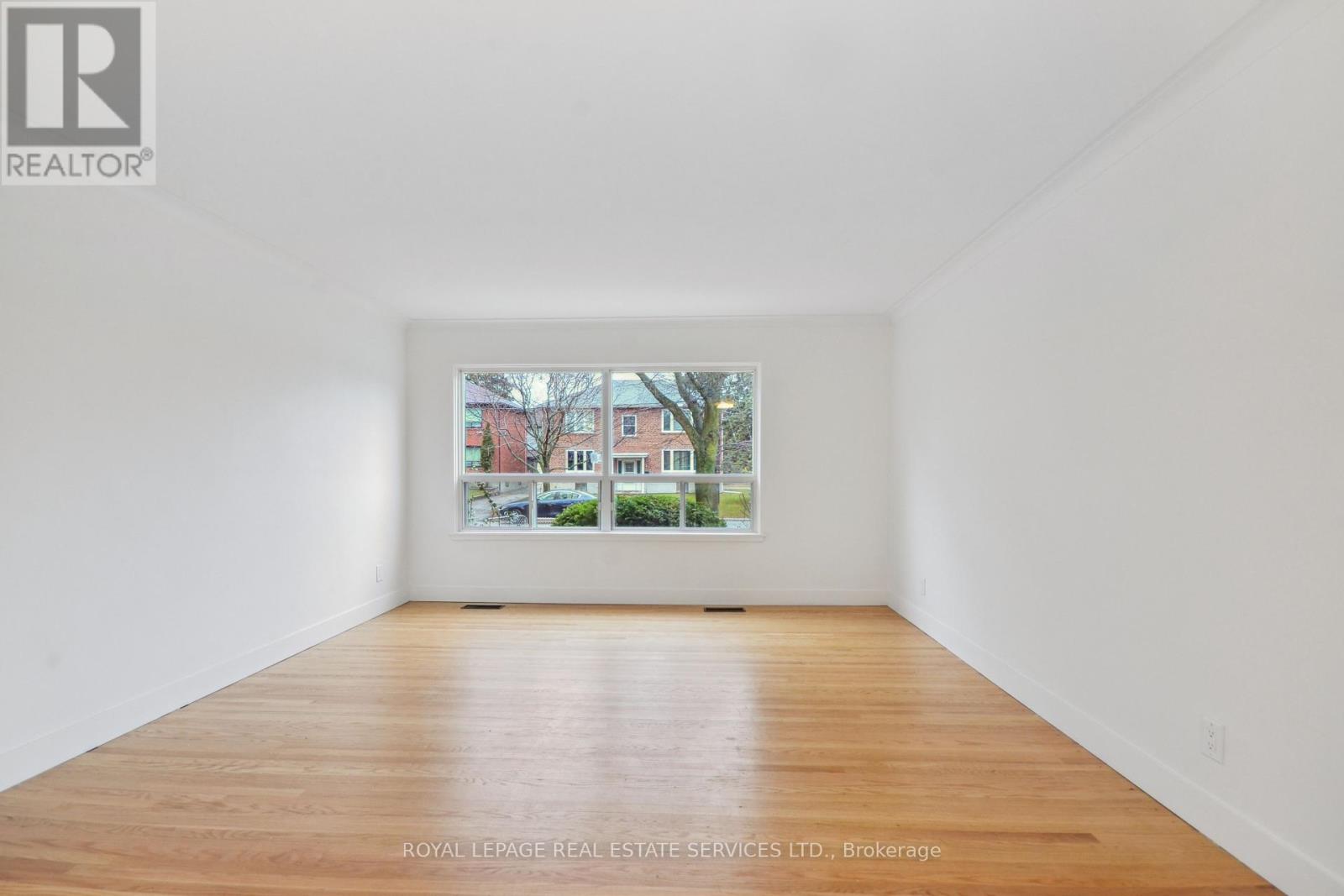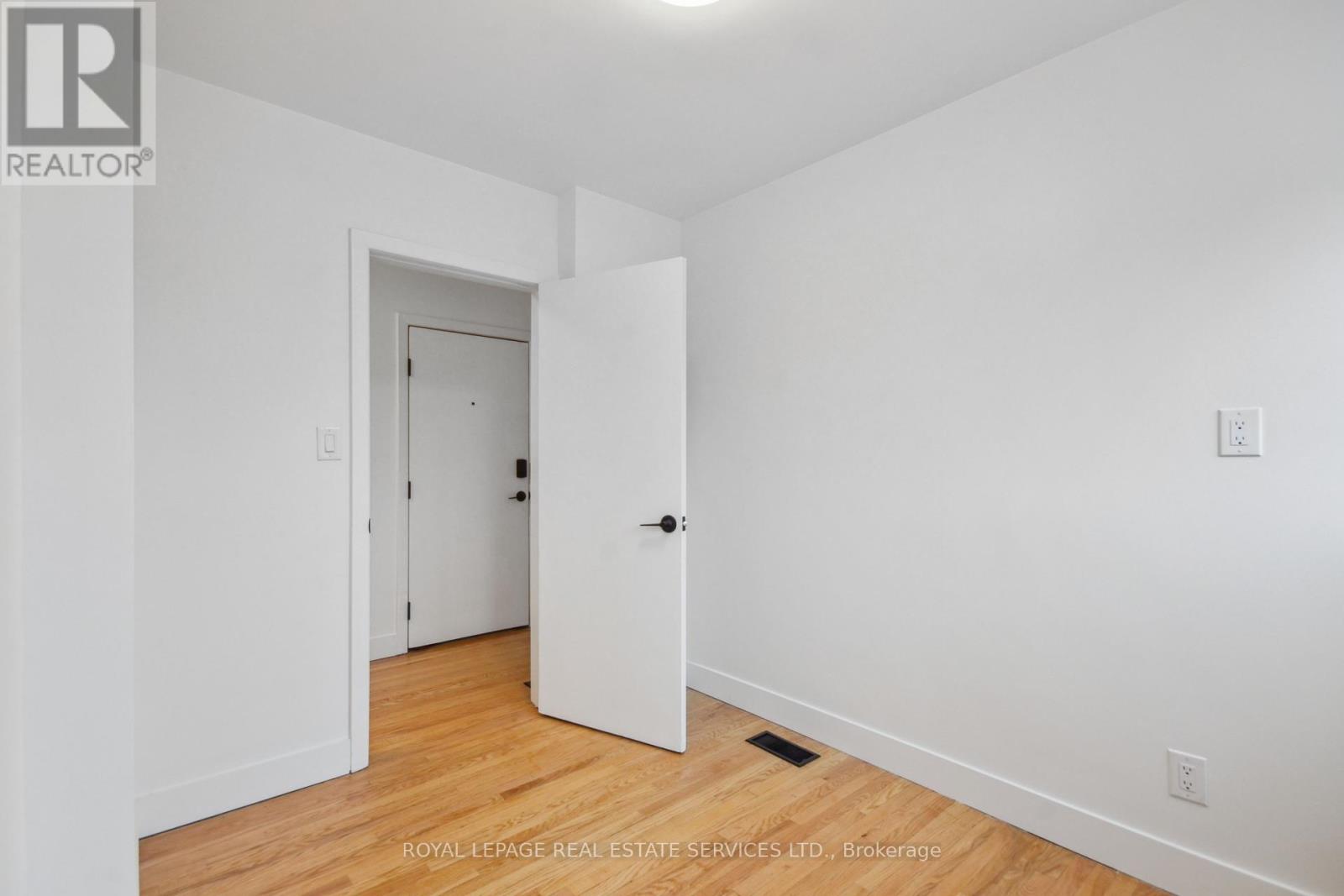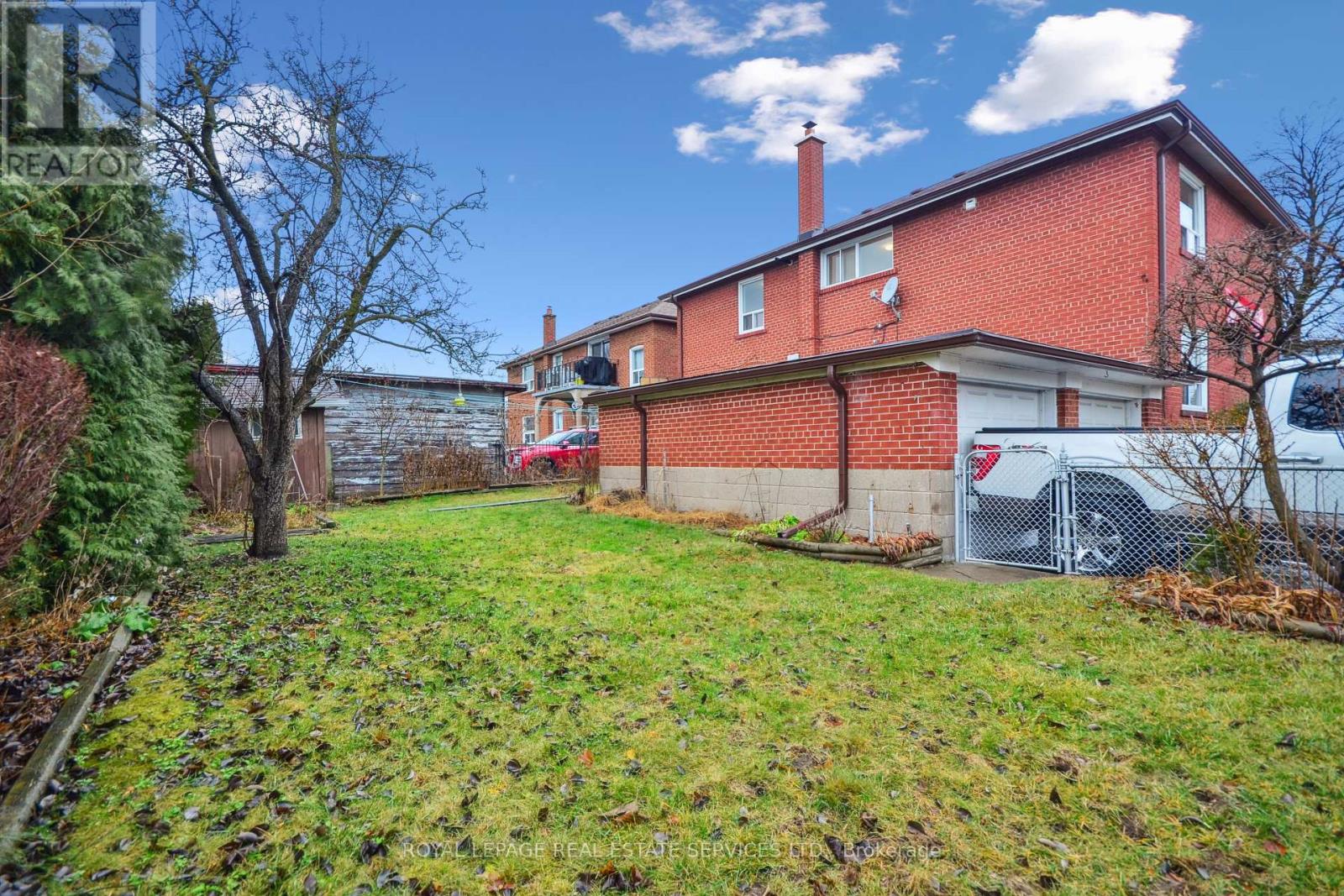$3,300.00 / monthly
100 - 1 YORKVIEW DRIVE, Toronto (Stonegate-Queensway), Ontario, M8Z2E7, Canada Listing ID: W11905481| Bathrooms | Bedrooms | Property Type |
|---|---|---|
| 1 | 3 | Single Family |
Experience family living at its finest in this beautifully renovated 3-bedroom home at 1 Yorkview Drive in the coveted Stonegate-Queensway neighbourhood. Blending modern comfort with classic charm, this 1,000 square foot home features a fully updated kitchen with quartz countertops and brand-new appliances, a stylish 4-piece bathroom, and in-suite laundry for added convenience. Parking for two vehicles (garage and driveway) and access to outdoor spaces make it perfect for families. Enjoy walking distance to grocery stores, parks, trails, and top-rated schools, including Etobicoke School of the Arts. With TTC subway, streetcar, and GO Transit nearby, commuting is effortless. Nestled among beautiful trees, this home offers everything a family needs, from daycares and restaurants to endless outdoor activities. Hydro is extra; all other utilities are included. Don't miss this opportunity to call this renovated gem home! **EXTRAS** Freshly updated Suite from Top to Bottom! New Kitchen and Bathroom, In-suite Laundry, Private Garage and Driveway Parking. Hydro Extra, Water, Heating / AC, and Hot Water Included. (id:31565)

Paul McDonald, Sales Representative
Paul McDonald is no stranger to the Toronto real estate market. With over 21 years experience and having dealt with every aspect of the business from simple house purchases to condo developments, you can feel confident in his ability to get the job done.| Level | Type | Length | Width | Dimensions |
|---|---|---|---|---|
| Main level | Living room | 5.44 m | 4.139 m | 5.44 m x 4.139 m |
| Main level | Dining room | 5.44 m | 4.139 m | 5.44 m x 4.139 m |
| Main level | Kitchen | 4.0599 m | 2.13 m | 4.0599 m x 2.13 m |
| Main level | Primary Bedroom | 4.239 m | 3.1485 m | 4.239 m x 3.1485 m |
| Main level | Bedroom 2 | 4.22 m | 2.99 m | 4.22 m x 2.99 m |
| Main level | Bedroom 3 | 2.898 m | 2.34 m | 2.898 m x 2.34 m |
| Amenity Near By | Schools, Public Transit, Park |
|---|---|
| Features | Carpet Free, In suite Laundry |
| Maintenance Fee | |
| Maintenance Fee Payment Unit | |
| Management Company | |
| Ownership | Freehold |
| Parking |
|
| Transaction | For rent |
| Bathroom Total | 1 |
|---|---|
| Bedrooms Total | 3 |
| Bedrooms Above Ground | 3 |
| Appliances | Dishwasher, Dryer, Microwave, Stove, Washer, Refrigerator |
| Construction Style Attachment | Detached |
| Cooling Type | Central air conditioning |
| Exterior Finish | Brick |
| Fireplace Present | |
| Foundation Type | Block |
| Heating Fuel | Natural gas |
| Heating Type | Forced air |
| Size Interior | 699.9943 - 1099.9909 sqft |
| Stories Total | 2 |
| Type | House |
| Utility Water | Municipal water |
























